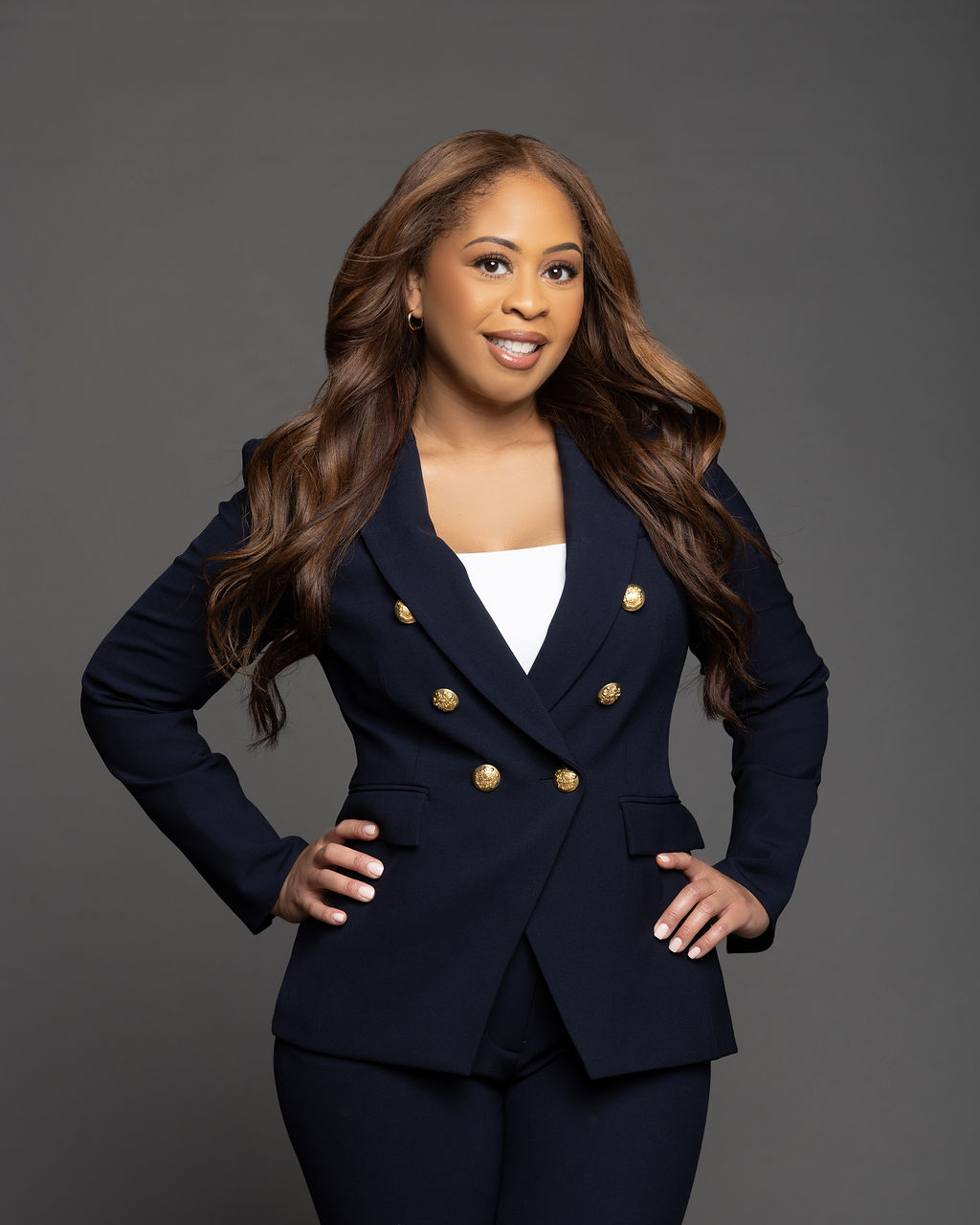
83 Midnight Run N Dawsonville, GA 30534
Price reduced by $10,000, offering exceptional value for this upgraded ranch on a full basement! Whether you're a primary homeowner or investor, this spacious 5-bedroom, 4-bath property delivers flexibility, modern finishes, and room to grow. Preferred lender offering competitive rates and possible buyer incentives. The open-concept layout is filled with natural light, featuring luxury vinyl plank flooring throughout the main areas and carpet in the bedrooms. The kitchen showcases slate gray cabinets, granite counters, tile backsplash, a farmhouse sink, soft-close drawers, walk-in pantry, and Frigidaire appliances. The living room includes recessed lighting and a wood-burning fireplace. The main-level primary suite offers a custom walk-in closet with chandelier and a spa-style bath with soaking tub, dual vanities, and separate shower. Two more main-level bedrooms have walk-in closets and share a full bath with an accessible shower. A mudroom with built-in cabinetry and a laundry room sit just off the two-car garage. Upstairs includes a bedroom, full bath, and flex space - ideal for guests or a home office. The finished basement adds another bedroom, full bath, two walk-in closets, and an unfinished area for storage or future customization. Outdoor spaces include a covered front porch, an open deck, and a covered patio off the basement level. While the fenced backyard is low-maintenance, buyers will appreciate the additional land beyond the fence line - offering the opportunity to expand and customize to their specifications. Lighting updates throughout include chandeliers, recessed lights, and ceiling fans. Blinds are installed throughout, and dusk-to-dawn exterior lighting adds convenience. Located minutes from GA-400, Hwy 53, Downtown Dawsonville, North Georgia Premium Outlets, and Main Street Park. Future neighborhood amenities include a pool, playground, and visitor parking. A rare blend of comfort, style, and potential - schedule your showing today.

property details
Interior Features
Eat-in Kitchen
Pantry
Kitchen Island
Double Vanity
Entrance Foyer
High Speed Internet
Walk-In Closet(s)
Disposal
Electric Cooktop
Electric Oven
Microwave
Range Hood
Refrigerator
Self Cleaning Oven
Other
Living Room
Carpet
Exterior Features
Front Yard
Landscaped
Level
Private
Other
Garage
Garage Faces Front
Kitchen Level
Utility & Building Info
Electric
Ceiling Fan(s)
Zoned
Private Water
Zone
Central
Traditional
3+ Story
Price History
| date | event | price | source |
|---|---|---|---|
|
07/23/2025
07/23/2025
|
Active |
$515,000
|
FMLS: First Multiple Listing Service |
|
06/13/2025
06/13/2025
|
Active |
$525,000
|
FMLS: First Multiple Listing Service |
|
05/30/2025
05/30/2025
|
Active |
$535,000
|
FMLS: First Multiple Listing Service |
Market Trends
Source: Constellation1
Mortgage Calculator
- Principal {{ parseInt(priciplePayment).formatThousands(0) }}
- Interest {{ parseInt(interestPayment).formatThousands(0) }}






























