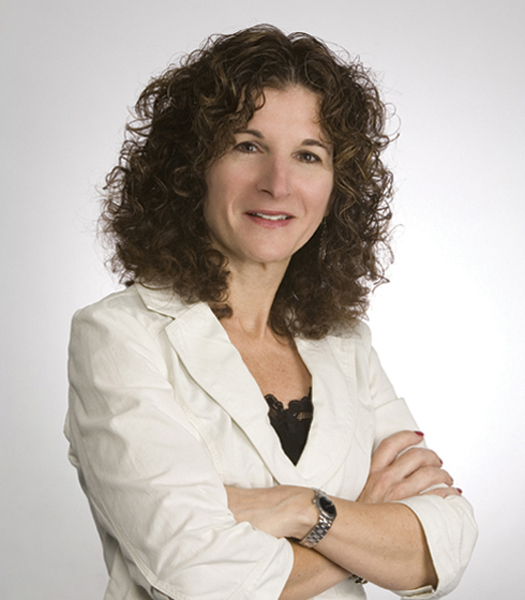
154 Skeet Club Road Durham, CT 06422
Beautiful bright passive solar Ranch home on private landscaped lot with perennial gardens & patios! 3 bedrooms plus office which can be the 4th bedroom. Front Entryway foyer with glass door vestibule. Living room is open to the sunken dining room. Dining room has a 2 sided fireplace. Kitchen has been remodeled with Martin oak cabinets, granite counters, tiled backsplash & stainless appliances. Kitchen is open to the den with fireplace & built-in shelving. Access to the backyard from the den. Updated vinyl siding & garage doors. 1/2 bath Laundry room off the kitchen with washer, dryer & utility closet. All Anderson windows. Oversized 3 car garage. 2 attic pull-down stairs one in garage & one in hall closet. This home has great closet space throughout. All natural woodwork. Solar panels are fully paid for! Come & see this one private oasis situated near 3 golf courses & Lymans orchards. Great commuter location close to highways.

property details
Interior Features
Disposal
Dryer
Freezer
Microwave
Range
Oven
Refrigerator
Washer
Exterior Features
Paved
Garage Door Opener
Attached
Utility & Building Info
Oil
Forced Air
Baseboard
Price History
| date | event | price | source |
|---|---|---|---|
|
04/22/2024
04/22/2024
|
Pending |
$449,000
|
Smart MLS |
|
04/14/2024
04/14/2024
|
Active |
$449,000
|
Smart MLS |
|
03/15/2024
03/15/2024
|
Active |
$475,000
|
Smart MLS |
|
02/25/2024
02/25/2024
|
Active |
$489,000
|
Smart MLS |
Market Trends
Source: LiveBy
Mortgage Calculator
- Principal {{ parseInt(priciplePayment).formatThousands(0) }}
- Interest {{ parseInt(interestPayment).formatThousands(0) }}








































