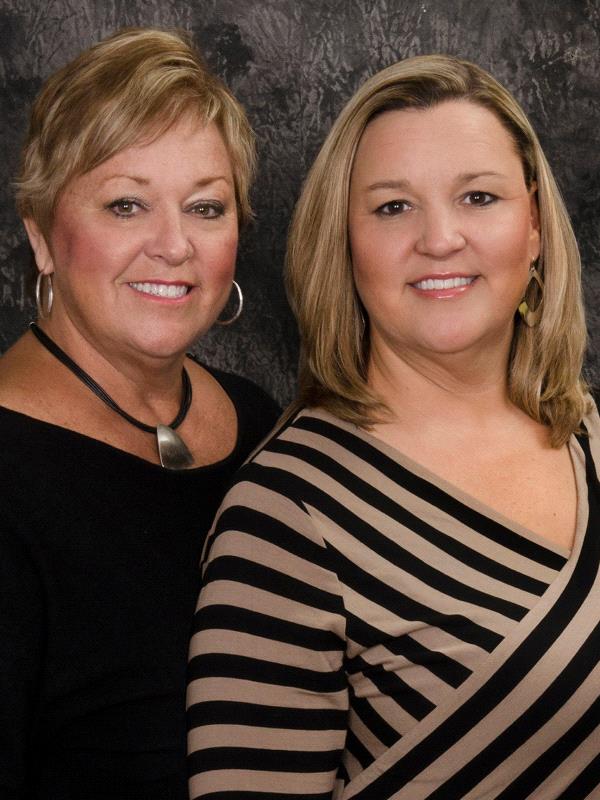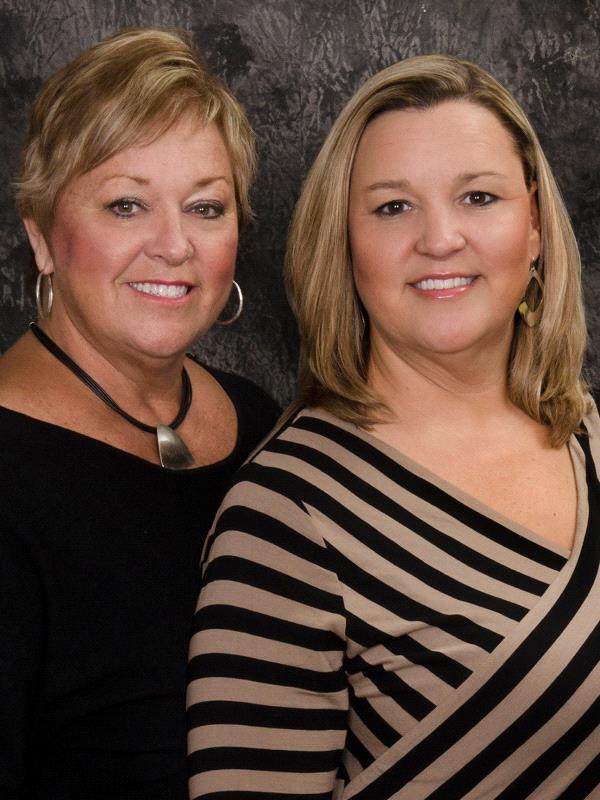
1 Woodside @ Prairie Bluff Cottleville, MO 63304
Fischer and Frichtel proudly present Prairie Bluff, an exclusive neighborhood of Executive Homes in sought-after Cottleville. This intimate community includes lakes, landscaped common ground and two separate areas of single family homes. Fischer & Frichtel buyers may choose new homes from our elegant Estate Collection of ranch, 1.5-story and 2-story homes from 2,220 - 4,109 s/f. Quality-built to our exacting standards, these exquisite homes feature 3-car side entry garages, open concept living spaces, designer kitchens and spacious master suites. Personalize your dream home at the Fischer and Frichtel Home Center, where buyers will be assisted by a prof design consultant, who will present a vast selection of on-trend options, finishes and features. Enjoy easy access to Hwy 364/94 and 40/61 and the quaint shops, restaurants and activities in downtown Cottleville, Hwy K and Mid Rivers Mall Dr. Acclaimed Francis Howell school dist and quality construction in an outstanding location!


property details
Interior Features
Pantry
Kitchen Island
Walk-In Closet(s)
High Ceilings
Open Floorplan
Disposal
Double Oven
Cooktop
Microwave
Electric Oven
Stainless Steel Appliance(s)
Gas
Wood
Exterior Features
Garage Door Opener
Utility & Building Info
Forced Air
1 Story
Price History
| date | event | price | source |
|---|---|---|---|
|
02/20/2024
02/20/2024
|
Active |
$764,900
|
MARIS - MidAmerica Regional Information System |
|
02/15/2024
02/15/2024
|
Active |
$754,900
|
MARIS - MidAmerica Regional Information System |
Market Trends
Source: LiveBy
Mortgage Calculator
- Principal {{ parseInt(priciplePayment).formatThousands(0) }}
- Interest {{ parseInt(interestPayment).formatThousands(0) }}






















